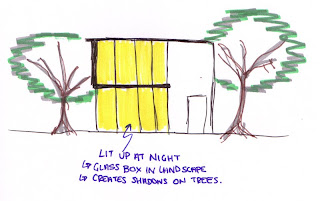House as an Environmental Filter
The main sustainable design aspects of the proposed cabin can be related directly to St Lucia House, with similar elements being used. The idea was to create a zero-emission design that had no requirements for artificial heating or cooling, but instead harnessed the natural light and air flow of the site. As can be seen in the above floorplans and site plan, the natural landscape played a vital role in the design of the cabin, with the cabin itself only taking up a small portion of the designated site. The trees present in the plan are used not only to provide shade and protection to the cabin, but also to replicate the "Generic Gardens" that surrounds the site.The two glass walls of the lounge and studio can be completely opened, and accompanied by the high southern windows in the house, this achieves maximum cross ventilation. To enhance this, the design of the floor plan is shallow, with its maximum length being eight metres, and the floorplan contains minimal internal walls. The bottom floor of the house can be completely opened up, to increase air flow through the house and also to create a relationship between the cabin and the landscape. The thick 'border' the wraps around the top studio space is used to protect the spaces and northern deck from the direct western sun and is also used to frame the studio, as it is one of the most important elements of the cabin.
House as a Container for Human Activities
The cabin has been separated into two floors, with the entrance area having a direct interaction with the spaces on the first floor. The ground floor consists of the more open, public spaces, and the first floor has been designed as a "haven" for the architects, consisting of the master bedroom and studio space. The northern wall of the master bedroom that faces the studio is a louvered wall, and can be opened to allow for maximum cross ventilation and interaction between the two spaces. This louvered wall can also be closed to create a private space. As shown in the floorplans above, coming off the master bedroom is a private balcony which overlooks the Generic Gardens. The ground floor contains the kitchen, bathroom, dining space and lounge room in an open plan, with exception to the bathroom space. On this floor, there are minimal internal walls, and to create defined space the entrance area, bathroom and kitchen are placed on a platform that sits above the lounge room. This allows all areas to be open, yet there is an evident distinction between the living area and the kitchen.
House as a Delightful Experience
The design of the cabin was developed upon analysis of the surrounding landscape, as it played a vital role in the location and function of the spaces. To relate to St Lucia House, the main concept of the cabin was for it to possess large glass walls that allowed a direct relationship between the interior spaces and the landscape. To achieve this, both the studio space and main living area contain glass walls that are orientated due north and can be opened. At night the idea is that the illuminated "glass box" that is the cabin, will cast shadows into the front garden, transforming it from its usual day-time appearance. Due to the minimal interior walls of the cabin, each room has a view either into the front garden, or into the Generic Gardens at the south of the site.
The design of the cabin was developed upon analysis of the surrounding landscape, as it played a vital role in the location and function of the spaces. To relate to St Lucia House, the main concept of the cabin was for it to possess large glass walls that allowed a direct relationship between the interior spaces and the landscape. To achieve this, both the studio space and main living area contain glass walls that are orientated due north and can be opened. At night the idea is that the illuminated "glass box" that is the cabin, will cast shadows into the front garden, transforming it from its usual day-time appearance. Due to the minimal interior walls of the cabin, each room has a view either into the front garden, or into the Generic Gardens at the south of the site.



















































