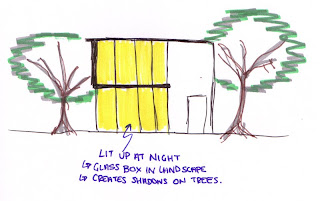Below are the diagram exercises from tutorial 4. The diagrams are placed under their written description.
Environmental Filter
The utilise the natural environment for climatic purposes in the cabin design, the site should be a similar size to St Lucia house. The surrounding area will be used to represent the "Generic Gardens" and to maximise shade and protection in summer.
Similar to St Lucia, the floor plan of the cabin design should be open-plan with minimal internal walls to maximise cross ventilation. This will be achieved using similar concepts from St Lucia such as large nothern openings and high southern windows.
The floor plan of the cabin will be a shallow plan, imitating St Lucia house and maximising air flow and ventilation.
Container for Human Activities
Similarly to St Lucia, how the space will be arranged to create separation between the living utilities/areas and the working areas, needs to be considered. The use of split levels could achieve this, but first the crucial and desirable relationships between the spaces needs to be analysed.
Just as the design of St Lucia does, the use of split levels to separate space in the proposed cabin could be beneficial. On the bottom level the public spaces would be placed, with the top level consisting of the bedroom and studio, becoming a private haven for the occupants.
The relationship between the cabin and the landscape is a vital factor for the design. As the cabin is located in the gardens, the landscape that surrounds the cabin should replicate these 'gardens'. To access the cabin, occupants should have to walk the full length of the site, through the landscape.
Delightful Experience
The main concept for the cabin design will be based around the front facade, which will be seen as a "glass box". Both the studio and the living room, which will be positioned so that they are aligned with each other, will be constructed from large glass windows. When illuminated at night, these two spaces will cast shadows over the landscape, transforming it and creating a delightful experience.
The plan of the cabin will be an open plan with minimal interior walls. This will allow for every room of the house to have a view into the front garden. Due to the decline at the back of the site, which slopes down towards the lookout, this view should also be harnessed by the interior spaces.









No comments:
Post a Comment