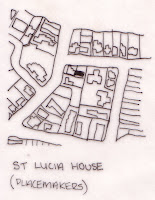Donovan Hill Architects: C House, 1998
C House, Brisbane
Completed: 1998
Site Area: 1500 square metres
Gross Floor Area: 400 square metres
Donovan Hill Architects
Donovan Hill Architecture firm is a Brisbane based business and was established in 1992 by Brian Donovan and Timothy Hill. [1] The firm has successfully developed into a renown business, producing high-quality designs and a commitment to cost effective construction. [2] C House gave Donovan Hill's architecture an international reputation for originality and conceptual complexity, and was included in Deyan Sudjic's 1999 Exhibition 'Home: The Twentieth-Century House'. [1] The firm received commission for C House in 1992, and due to the complexity of the brief, the design was developed over the duration of the project, with the first phase consisting of shaping the site and laying the foundations. [1]
Front Facade
http://www.donovanhill.com.au/mainmenu.htm
House as an Environmental Filter
The natural landscape was a vital factor in regards to the design of C House, with Donovan Hill stating, "The design for C House has been guided by a metaphor. The intention was to build an idealised landscape for occupation." [1] The design and brief for the house possesses a degree of complexity and and sophistication, which allowed the architects to expand notions of domestic and social space, particularly in response to possibilities of Queenslands benign subtropical climate. [1] The House utilises open areas and materials, as can be seen in the photo of the courtyard below, to allow for maximum air flow and ventilation. The action of light and the reactivity to the landscape and the climate, makes C House an environmentally efficient design that is sensitive to the surrounding landscape. [3]
North View Across the Courtyard
http://www.donovanhill.com.au/mainmenu.htm
House as a Delightful Experience
The C House is a large house that spans a site of 1500 square metres, taking advantage of the steep slope it is situated on. The concept of the house was embellishing the monumental structure of raw concrete with layers of intricate elements of fine wood, metals, glass, ceramic tiles and water. [4] The house itself cannot be seen from the street, instead the imposing size and aesthetic complexity is encountered by visitors as they approach the house via the two parallel staircases. [4] The materials of the house alone create an elaborate experience, being constructed primarily out of fine grain concrete, fine timbers, metal, glass and ceramic tiles. [1] The plan layout, containing open and grand rooms, courtyards and various different spaces, as can be seen in the floorplan below, allow the house to extend down the Brisbane rock bed, with climbing, ever-changing levels. The slope of the site enables each room in the house to look towards and have a view of the courtyard, with timber louvres on the back walls for cross ventilation. [4]

First Floor Plan
Drawn from: Wallace, M and Stutchbury, S. 2008. Placemakers: Contemporary Queensland Architects. Brisbane: Queensland Art Gallery

Section
Drawn from: Wallace, M and Stutchbury, S. 2008. Placemakers: Contemporary Queensland Architects. Brisbane: Queensland Art Gallery
House as a Container for Human Activities
Two significant factors in the developemnt of C house were influenced by the client, who expressed his passion to Donovan Hill for 20th century architecture and informed them of his close connections to a construction company. His main preference was for a flexible design that would accomodate changing occupancies. [1] Donovan Hill approached the design with this design element in mind, and the result was a split, three story residence that combined and related spaces via the use of sixteen flights of stairs. These stairways conducted the occupants through an up and down journey around three stories of chambers, corridors, courtyards, nooks, pools, gardens, pergolas and balconies. [4] There are two ways that pedestrians can approach the house; via the direct path to the entrace which takes the west steps, or via the front lawn and the east steps. [4]
Neighbourhood Site Plan
Drawn from: Wallace, M and Stutchbury, S. 2008. Placemakers: Contemporary Queensland Architects. Brisbane: Queensland Art Gallery
For original written notes, click on the link below:
Flickr Photos - Research Notes
References:
[1] Wallace, M and Stutchbury, S. 2008. Placemakers: Contemporary Queensland Architects. Brisbane: Queensland Art Gallery
[2] Donovan Hill. 2006. Donovan Hill Profile. http://www.slq.qld.gov.au/__data/assets/pdf_file/0006/55599/Donovan_Hill_Profile.pdf (accessed 07/03/10)
[3] Donovan Hill. 2010. Donovan Hill, C House. http://www.donovanhill.com.au/mainmenu.htm (accessed 06/03/10)
[4] Johnson, C. 2000. Australian Architecture Now. London: Thames & Hudson Ltd



























